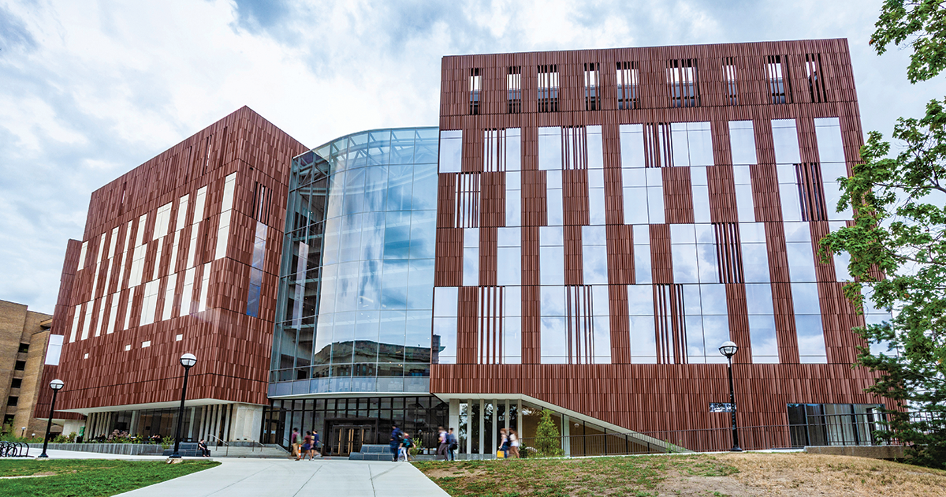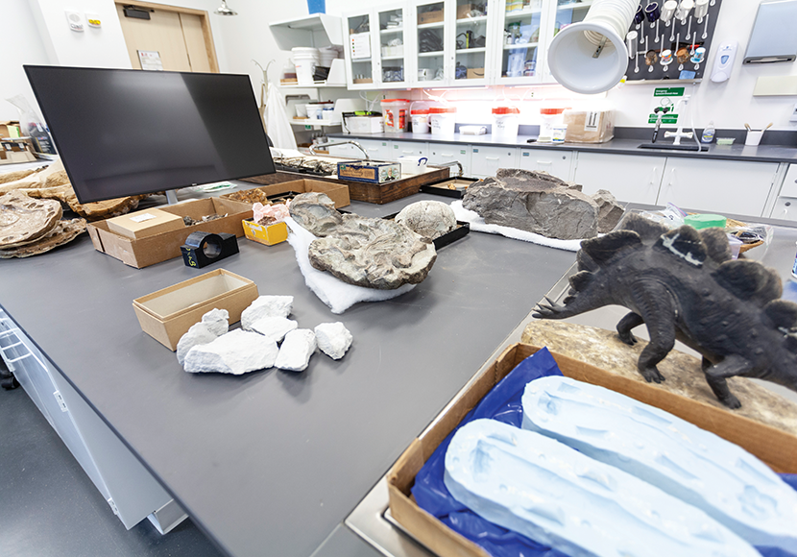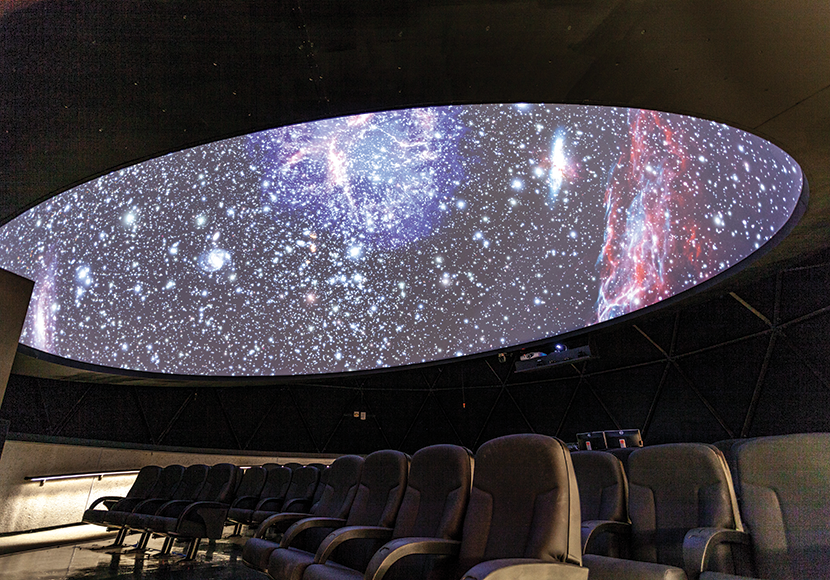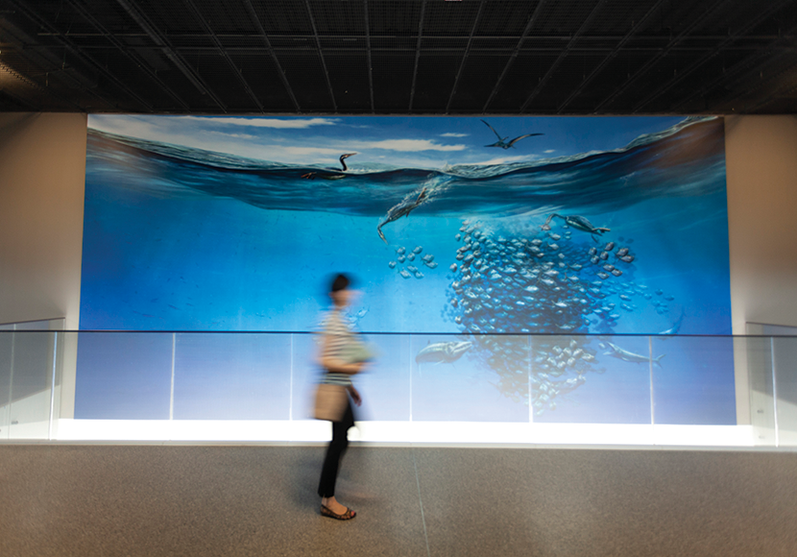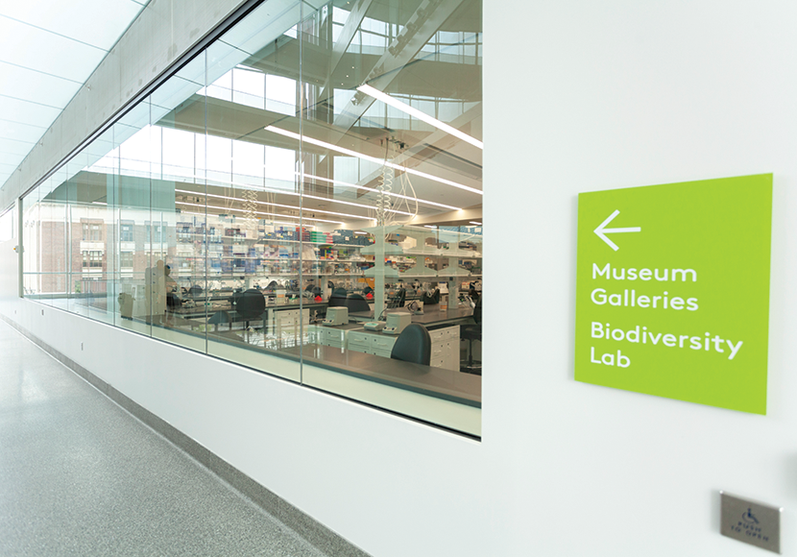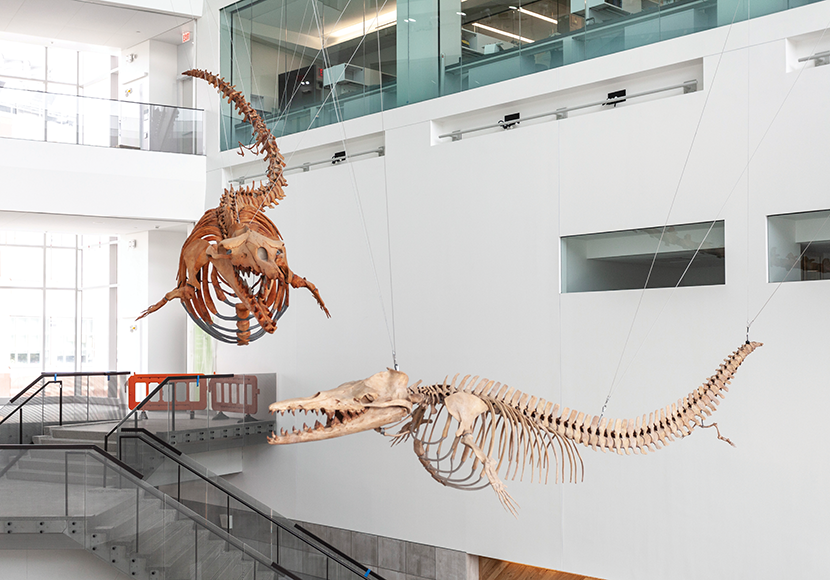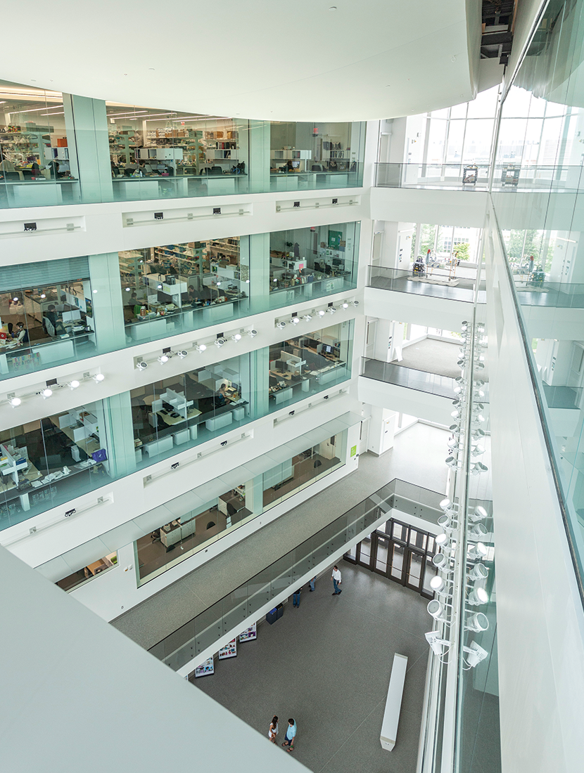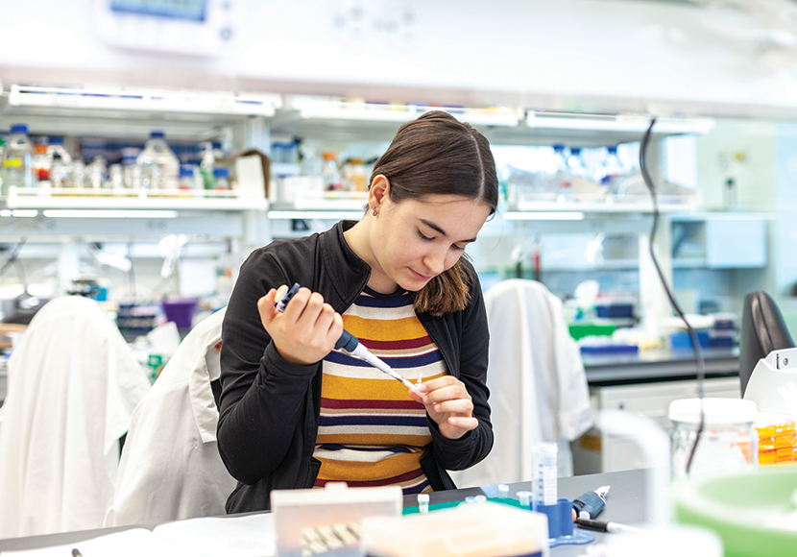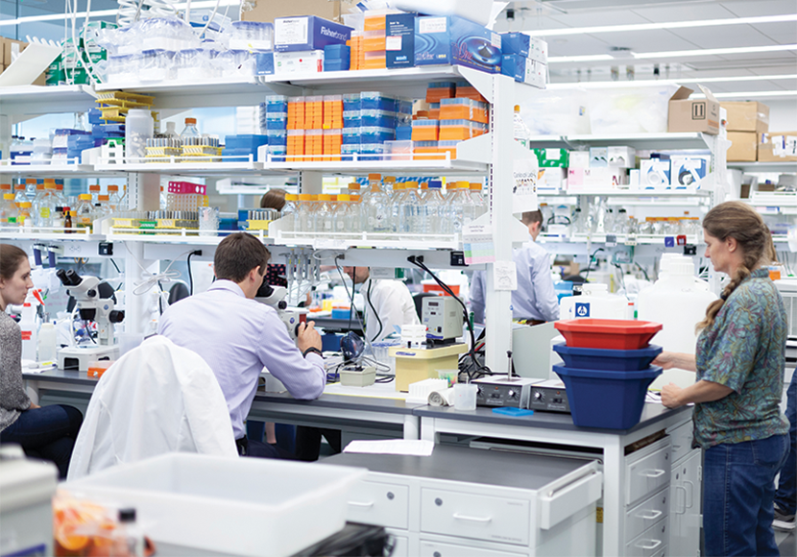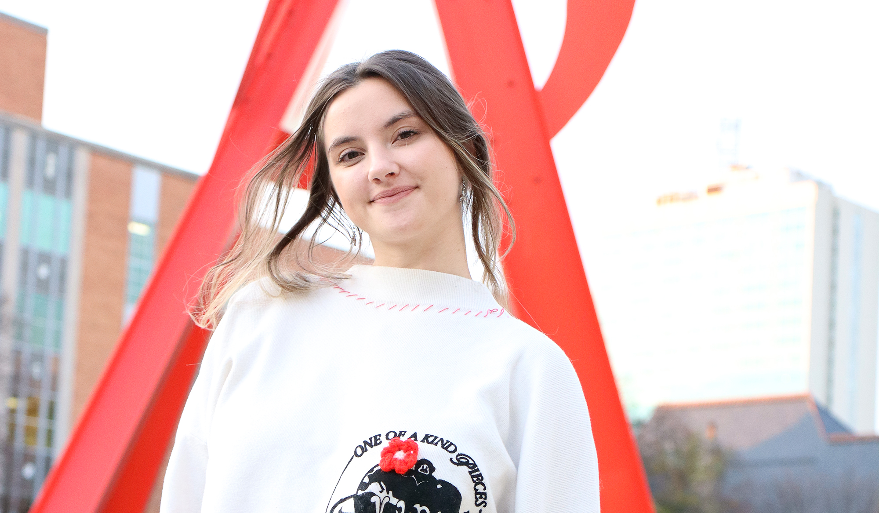Many U-M graduates remember that first biology class in the Kraus Natural Science building or that first date in the natural history collections at the Ruthven Museums Building. Future graduates, no doubt, will have similar memories, but they’ll be framed within the walls of LSA’s gleaming, new Biological Sciences Building.
Located on the former site of North Hall, the $261 million building opened this summer. According to Robert Johnston, ’74, LSA director of facilities and operations, it serves as the new home to the Department of Molecular, Cellular, and Developmental Biology; the Department of Ecology and Evolutionary Biology; the staff for the Biological Station; and the staff and teaching collections for the Museum of Paleontology (a research museum not open to the public). The building also will host the popular U-M Museum of Natural History in a bright space that will, when it opens next year, provide visitors with a peek inside working science labs.
Here’s a quick tour of the building.
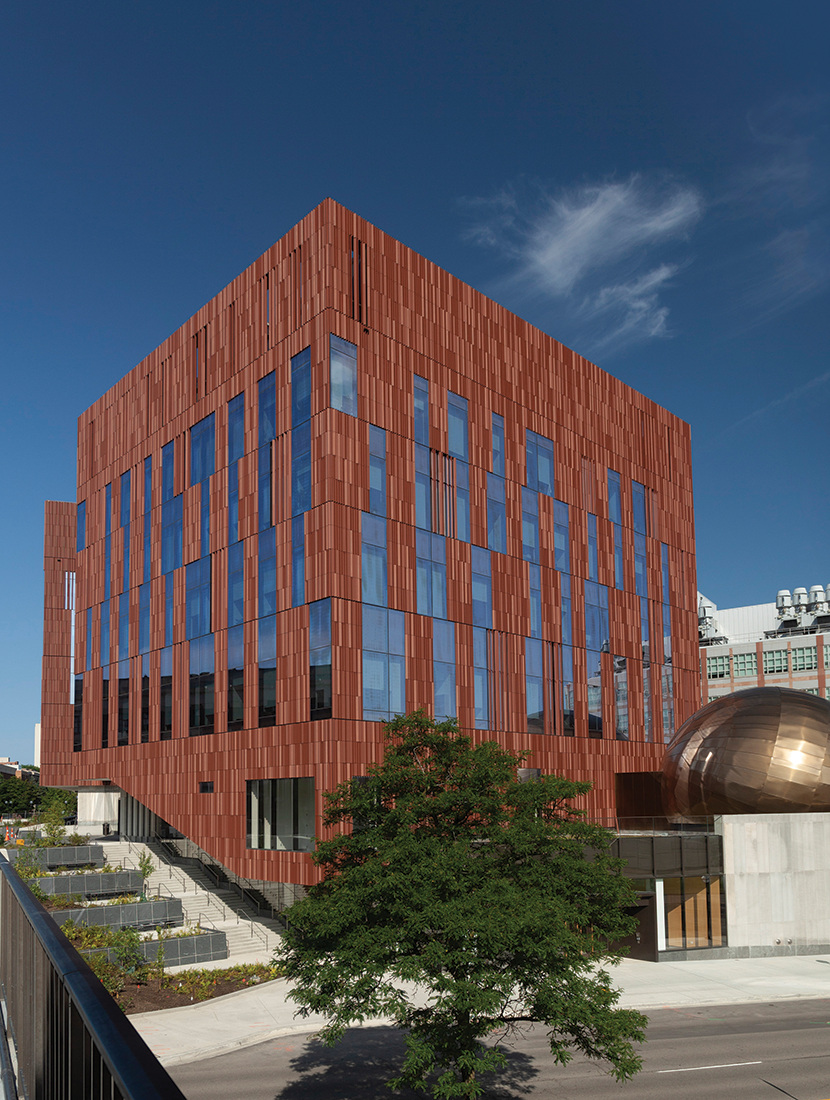
A TERRA-COTTA BUILDING
Situated on North University Avenue between the School of Dentistry and the Ruthven Museums Building, the Biological Sciences Building comprises three towers connected to each other by two five-story glass atriums. The building “bends” around the site, sloping down to Washtenaw Avenue, where passersby can see the dome of the planetarium. The configuration makes the 312,000-square-foot structure appear less massive.
A MUSEUM AND PLANETARIUM
The U-M Museum of Natural History will reopen in the new building next year. Formerly housed in the Ruthven Museums Building, it not only will provide a venue for exhibits but also show visitors science in real time. Large windows separating the atrium from the paleontology prep lab (shown at top) provide museum-goers a view into the space. Visitors also can see into the biodiversity lab.
The museum will also boast a planetarium with a digital dome theater, which allows for traditional astronomy shows while also expanding into other realms of science, such as biology, geology, and archaeology.
ILLUMINATED ATRIUM
Sunlight floods each atrium, seeping into the labs and offices that overlook them. Allowing for plenty of natural light was a major requirement of the building’s design. The light also illuminates the prehistoric creatures occupying each space. Skeletons of the aquatic Mosasaurus Dorudon and Basilosaurus hover high atop the east atrium (pictured here). The west atrium will display a life-size model of the flying reptile Quetzalcoatlus when the Museum of Natural History opens in April 2019. With a wing span the size of an F-16 fighter jet, it is one of the largest animals known to have flown.
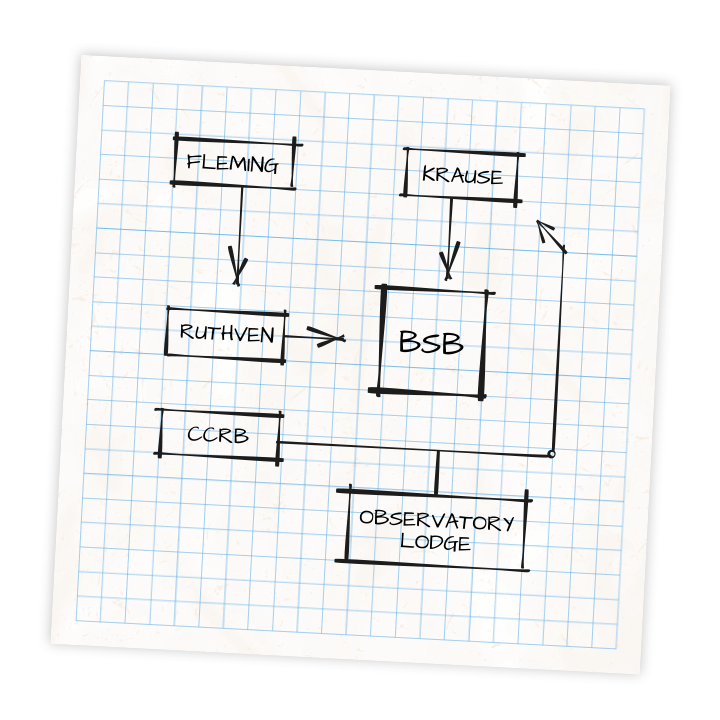
MAKING MOVES
With the move into the Biological Sciences Building complete, the Kraus Natural Science building and the Ruthven Museums Building, both designed by Albert Kahn, now sit empty. But plans are in place for renovations and new occupants. The School of Kinesiology will move from Observatory Lodge and the Central Campus Recreation Building into Kraus, and the University’s central administrative team will move from the Fleming Building into Ruthven, which will also house classrooms. Once that renovation and move are complete, Fleming will be demolished.
COLLABORATIVE LABS
Laboratories on four of the five floors are arranged in a similar sequence: atrium, graduate student space, open lab, specialized spaces, open lab, grad student space. (See drawing.) Glass walls allow sunlight to filter in, and the location of specialized spaces between many of the open labs allow sharing of resources such as cold rooms and fume hoods.
The labs offer much more opportunity for collaboration—a philosophy that carries over into other spaces in the building: Towers A and C have kitchenettes, bathrooms, and two small conference rooms per floor. Tower B contains all elevators and one large conference room per floor. The design specifically encourages people to leave their towers and interact with others.
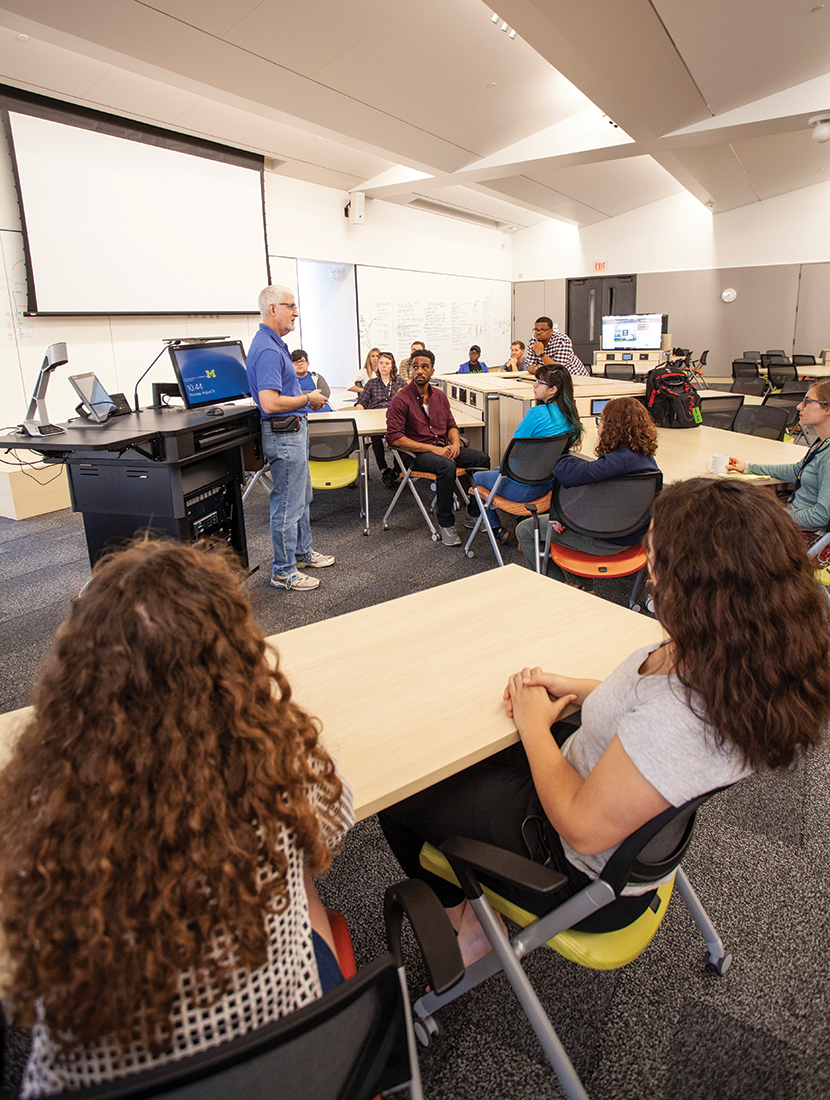
A CLASSROOM IN THE ROUND
While many classes are held in the nearby Undergraduate Science Building, the Biological Sciences Building houses three classrooms: One large team-based classroom (shown here)accommodates 130 students and allows for a kind of “teaching in the round,” where the instructor is situated in the middle of groups of students seated at tables. Two smaller specimen-based classrooms, each with a prep lab next door, allow students to use specimens and artifacts from the collections.
Sharon Morioka, ’84, MA’86, is the editor of Michigan Alumnus.

