Alumni Center Virtual Tour
The fencing has come down; the construction equipment is gone. What remains at 200 Fletcher Street is the elegant, recently refurbished Alumni Center. Following an 18-month renovation, the building is not only a place for members of the U-M community to congregate. It is also the epitome of the Go Blue spirit.
Located throughout the space are reminders of the excellence of the University and its alumni — from an Immersion Room that engages guests in visual stories of the U-M experience to a display of notable alumni who have made an impact on the world.
The building, originally designed by architect Hugh Newell Jacobsen, was built in 1982. It is the third home of the Alumni Association, which had previously been housed in the Michigan Union and the building that is now the U-M Museum of Art. While its classic exterior remains, its new interior is now a more inviting, usable, and interactive environment.
Garden Level
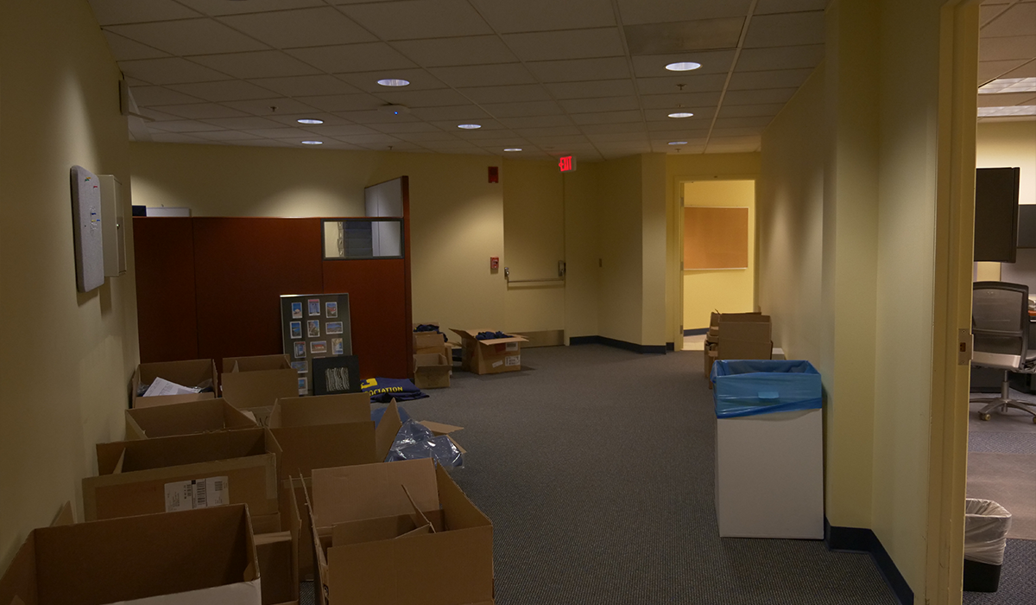
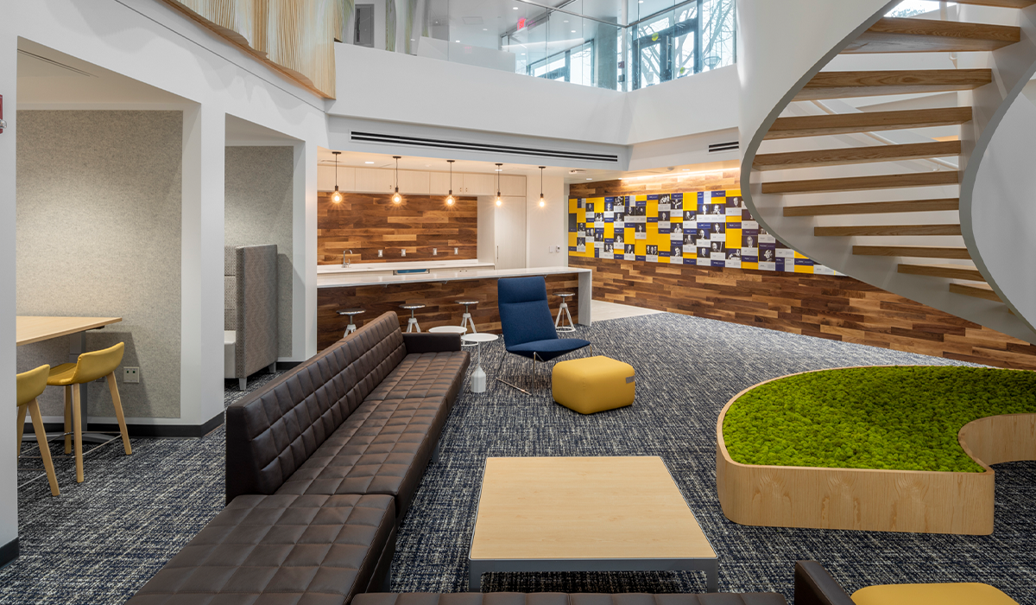
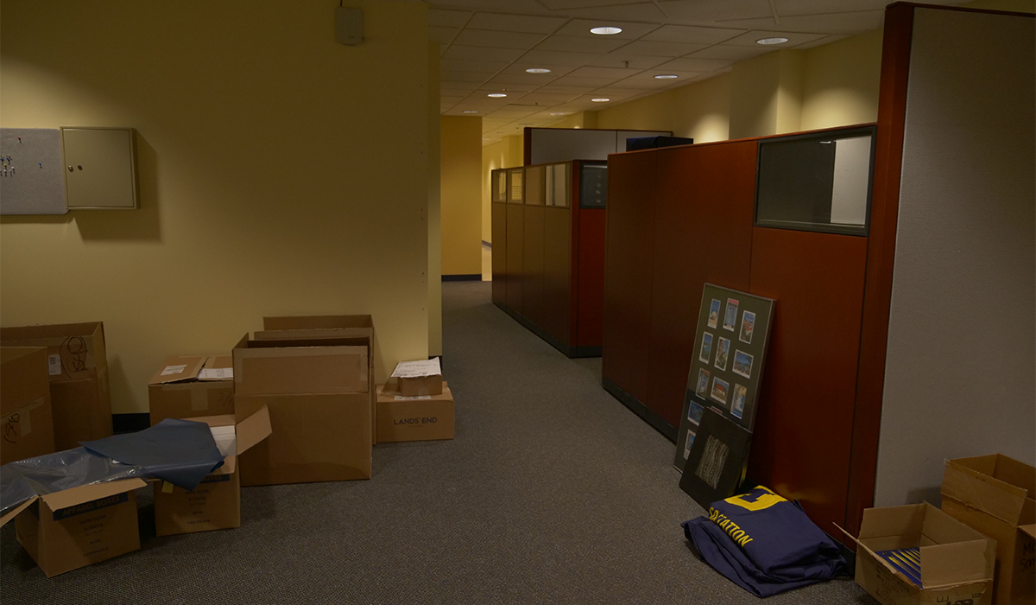
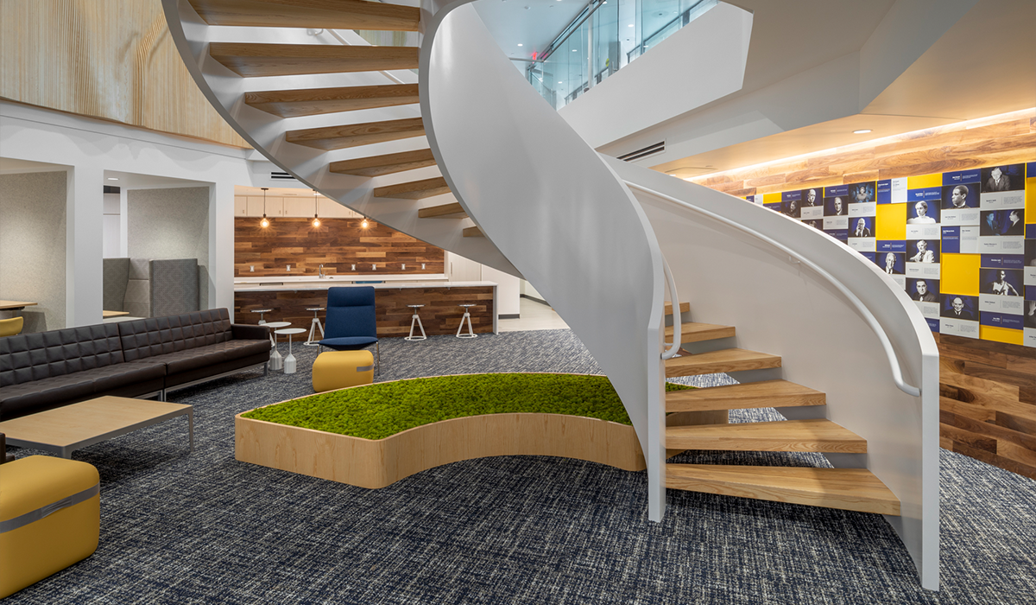
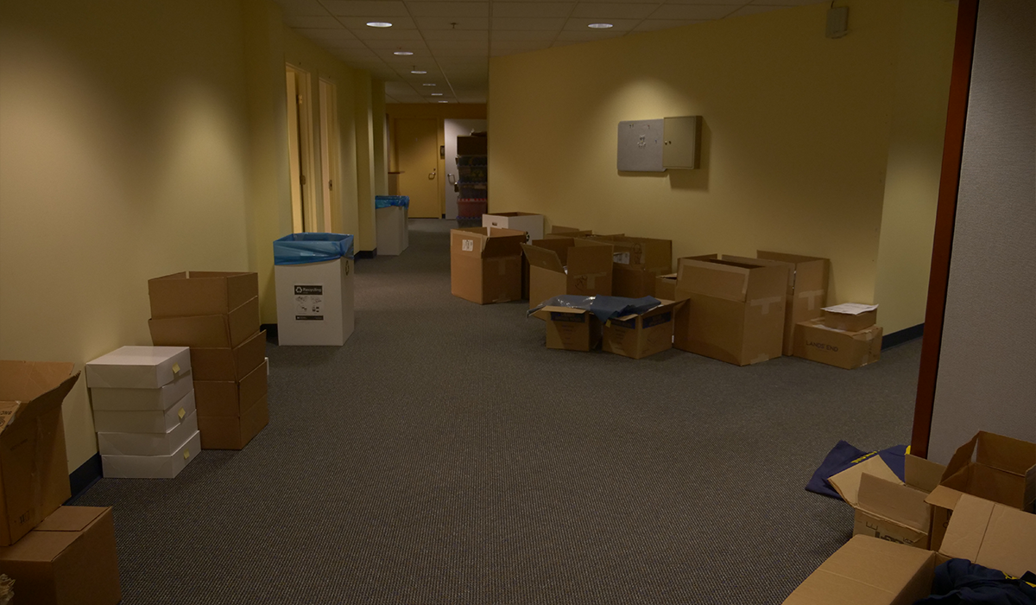
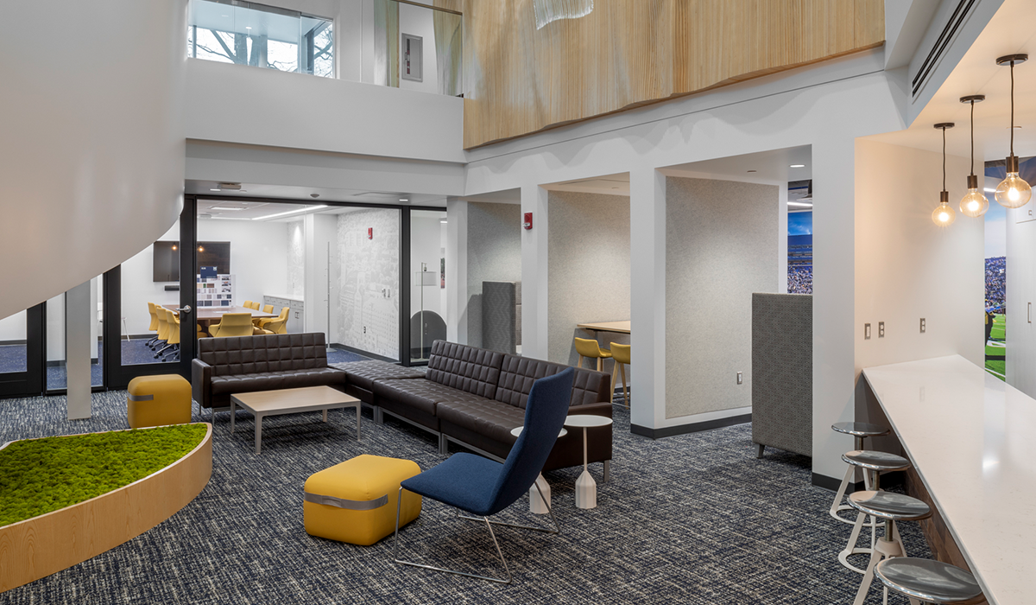
This lower level was completely redesigned for all visitors and staff as an area fit for socializing, working, and special events. The multipurpose space features a common eating and lounge area, a meditation room, a nursing room, conference rooms, and a Pride Display that celebrates our diverse alumni body and their accomplishments.
Lobby Level
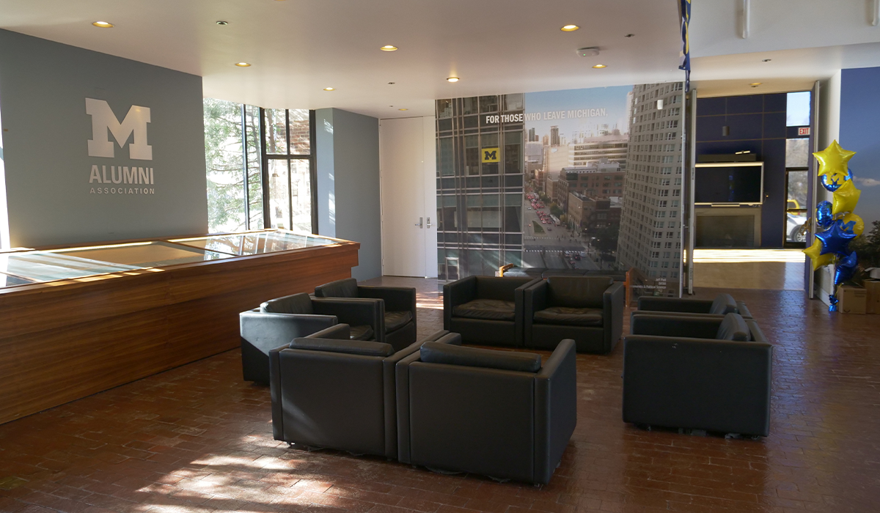
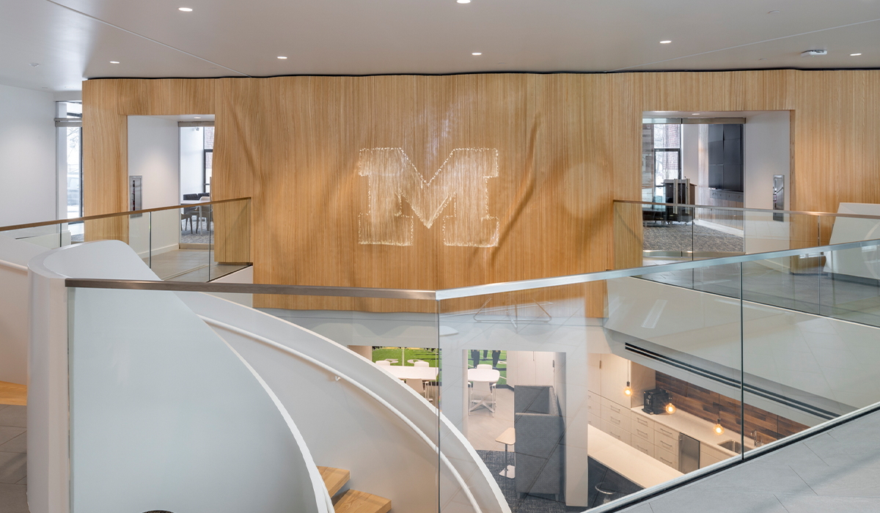
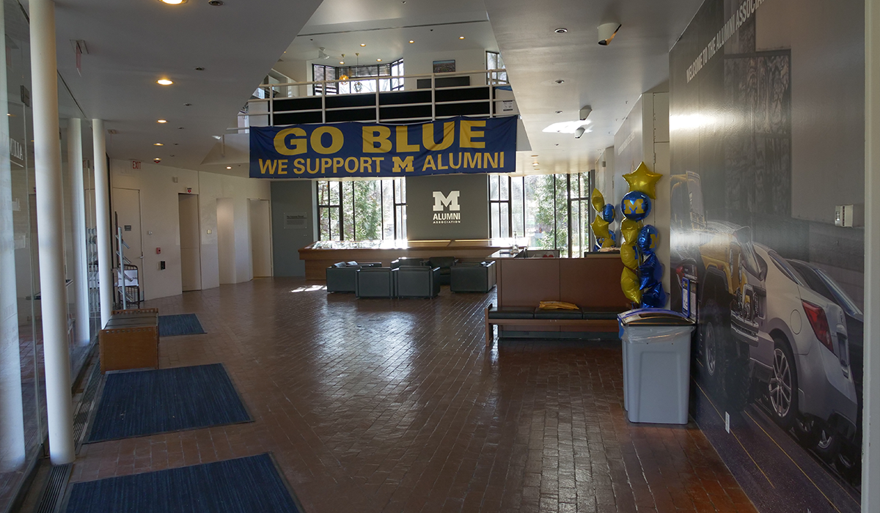
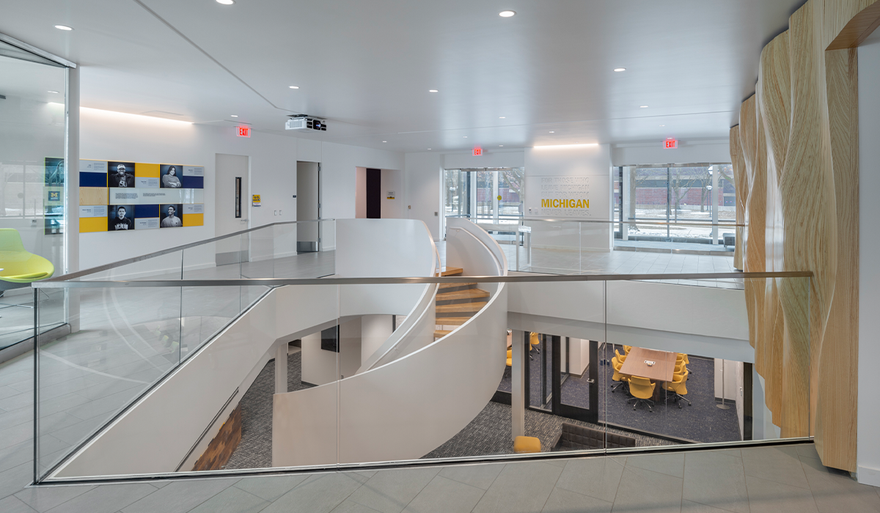
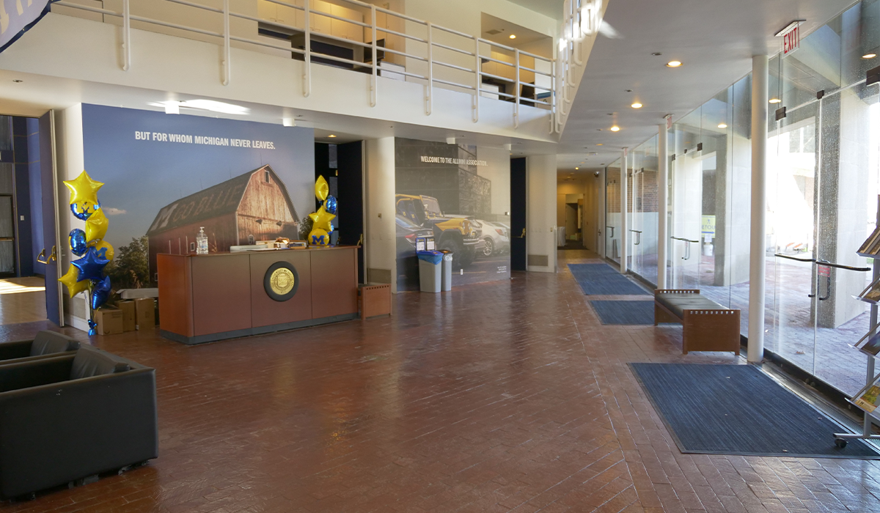
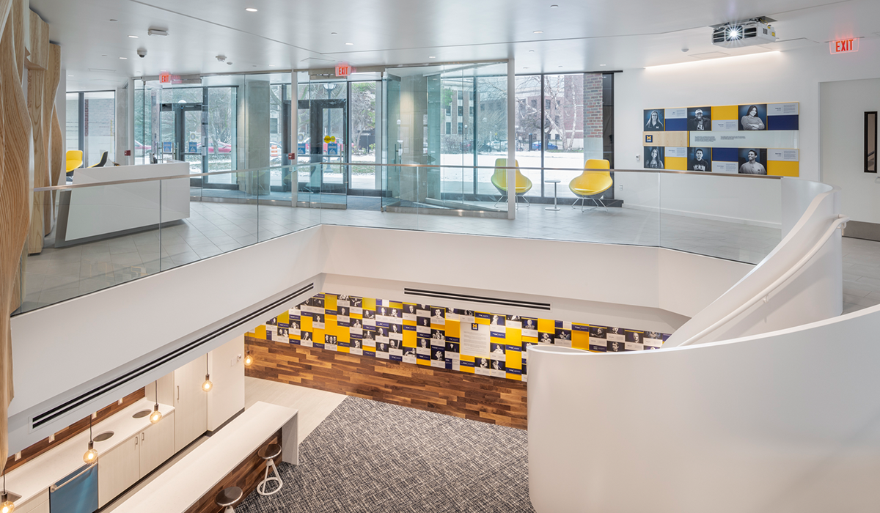
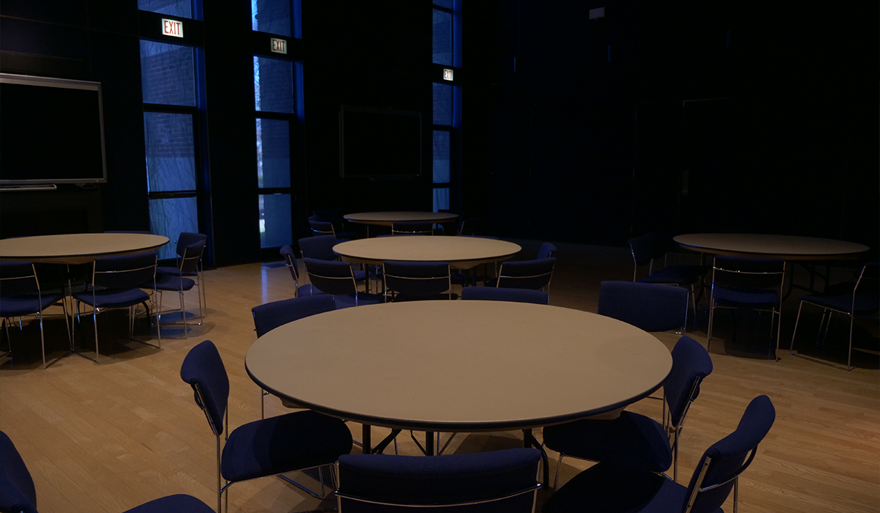
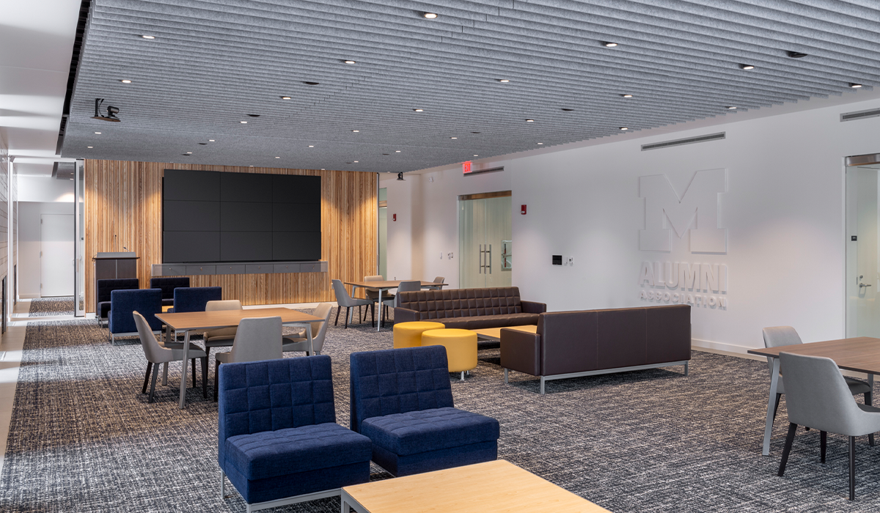
As visitors walk through the new entry off Ingalls Mall, they can explore, search, and connect via an interactive table. Nestled in the corner of the lobby, an Immersion Room engages guests in visual stories of the U-M experience. Anchored by the Founders Room, this grand, yet cozy, space is home to four working New England-style fireplaces for a formal, inviting ambiance where students, alumni, and guests can safely gather.
Second Floor
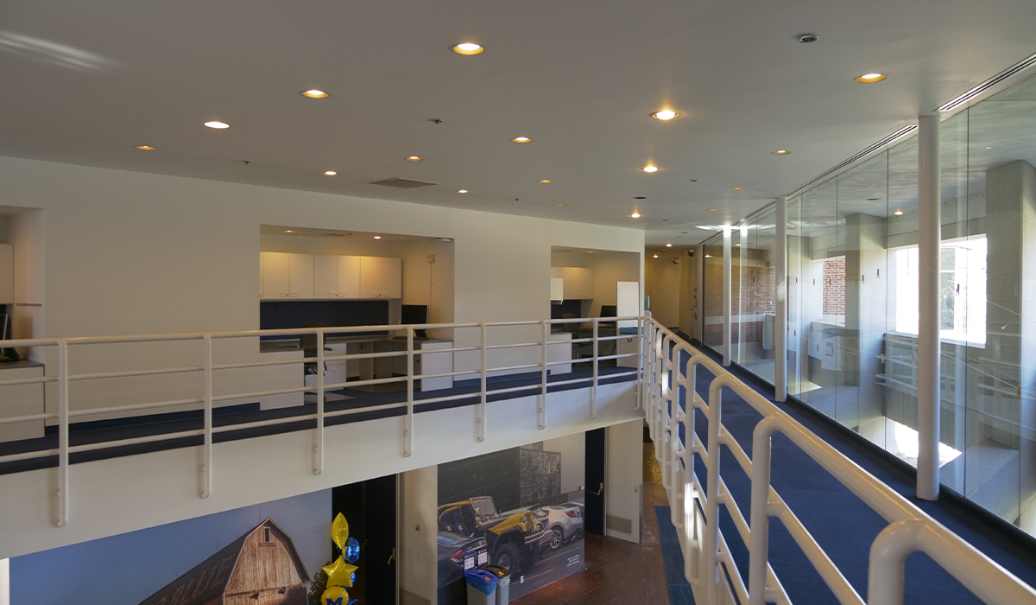
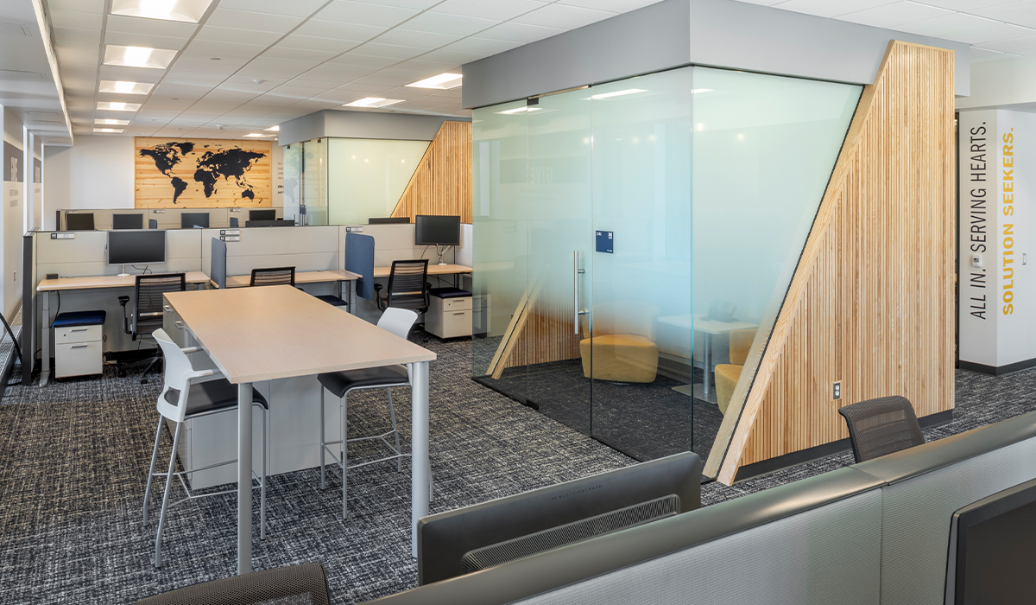
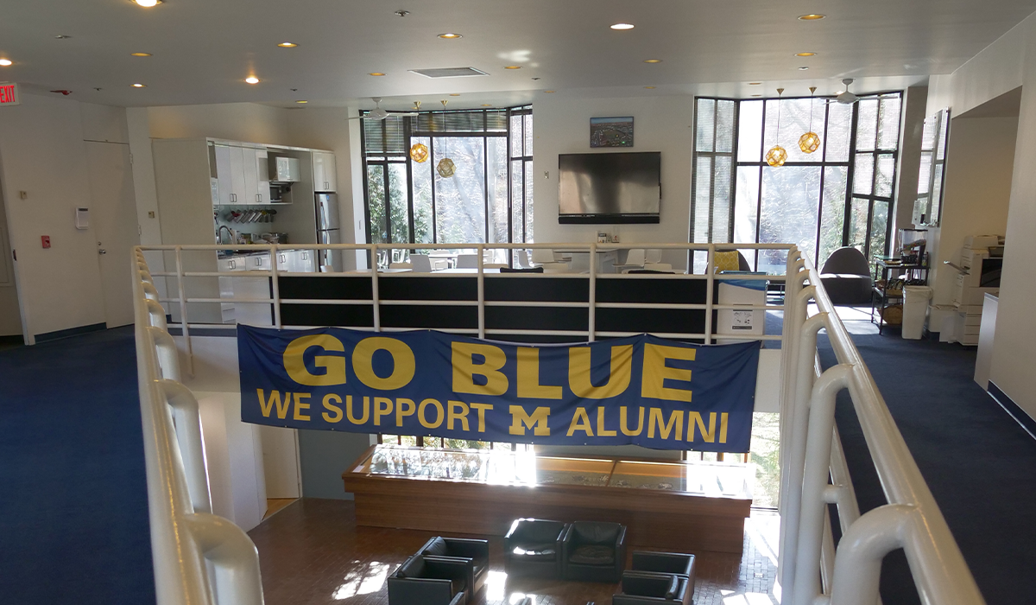
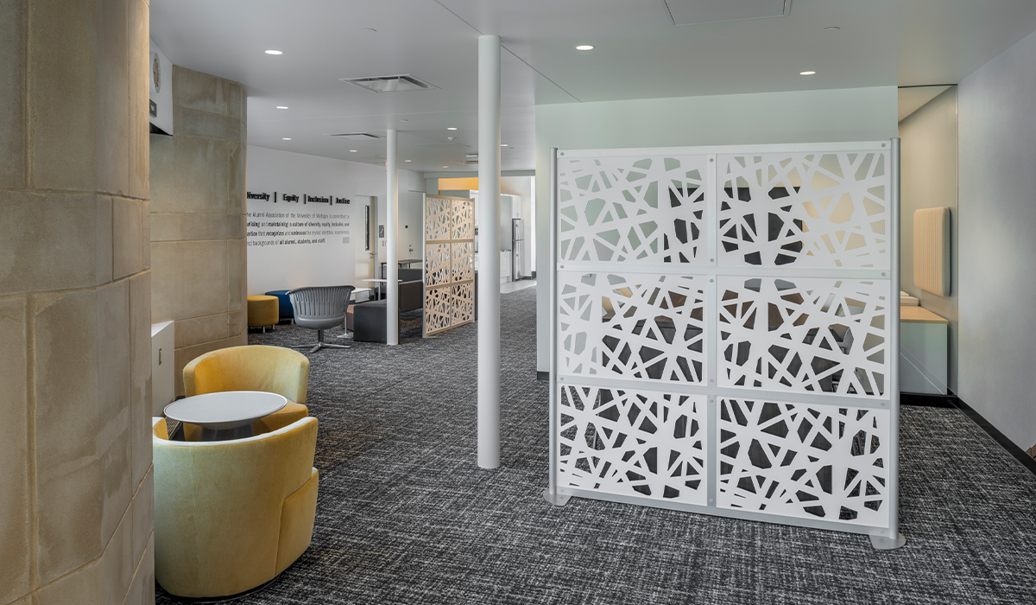
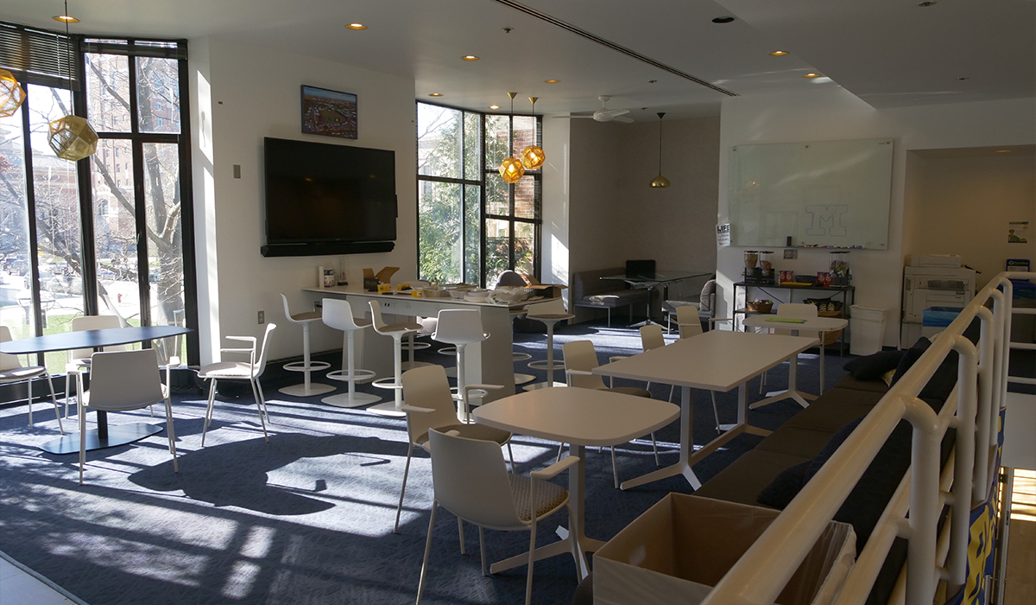
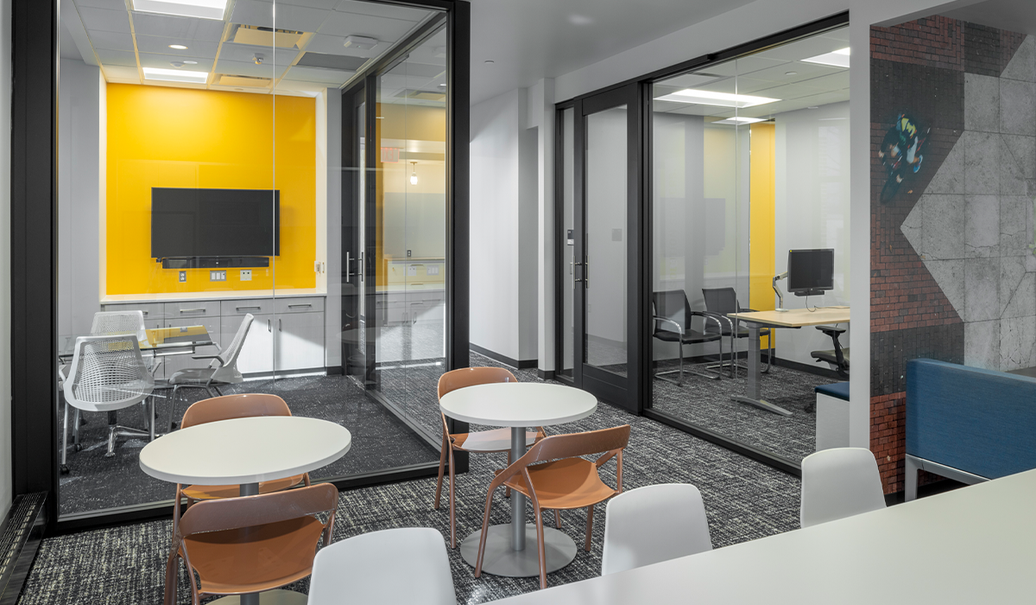
This area was created with staff in mind, featuring open, inviting spaces for them to work and congregate. Here, they can continue contributing to the vision of the Alumni Association for alumni, students, and all other members of the University community.
